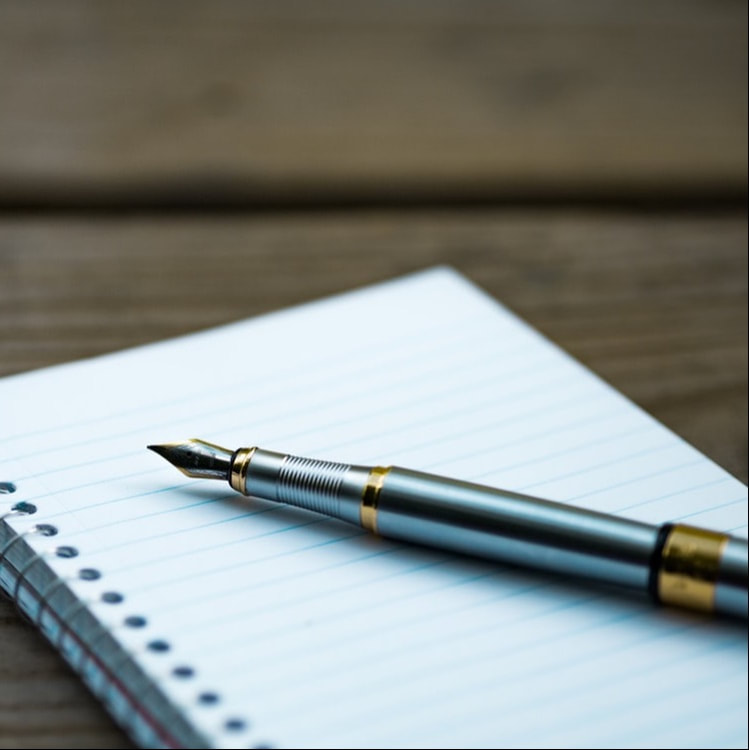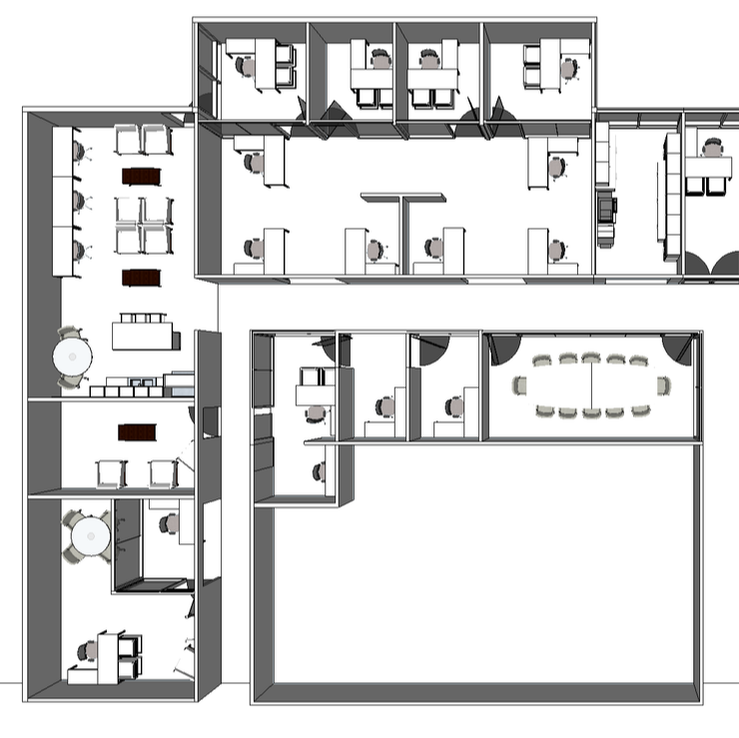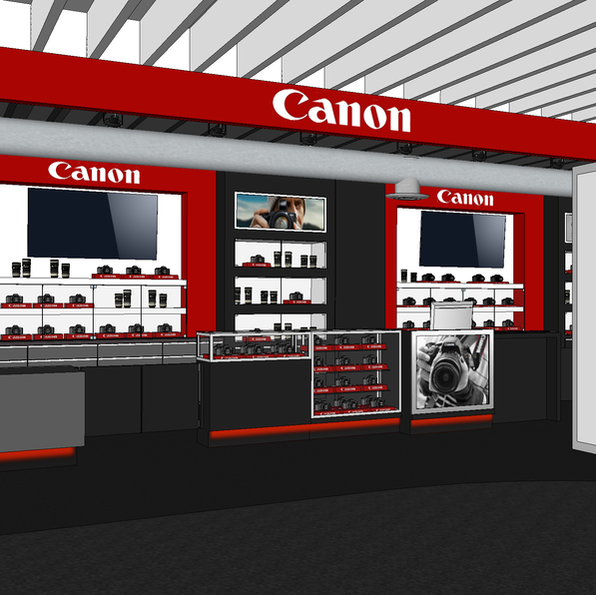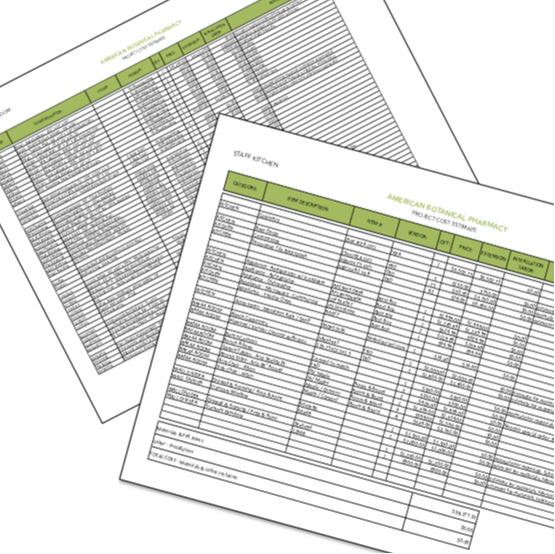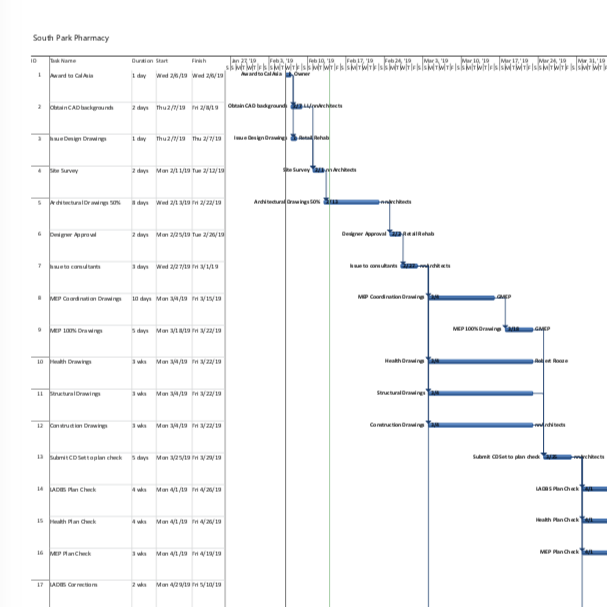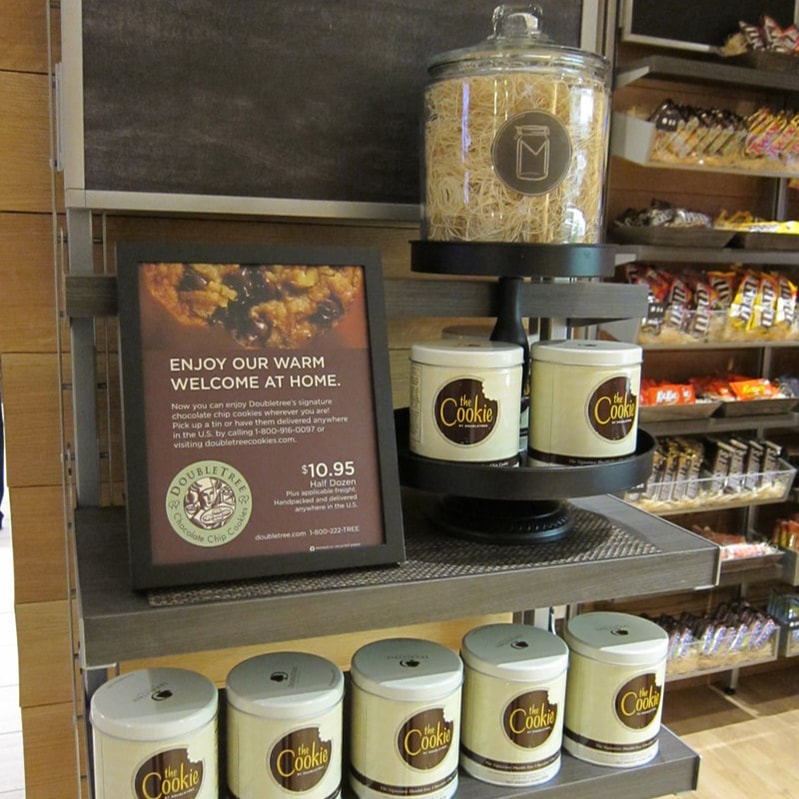|
At retail REHAB, we design with the "end-user" in mind, as much as we design aesthetics.
We understand what a space should function like, often even more so than what it should look like. We think about things like where a trash can needs to go, where is the best place for my reception desk, where do people queue, is it easy to access, are my products accessible to my staff, is it secure... and we integrate all of these types of questions into our designs. |
|
HOW IT WORKS |
Phase Based Projects...
|
We work on a phase based system. Hourly rates apply to each phase and you'll have an idea of what it will cost before we ever begin. You are welcome to contract us for all 5 phases or you can contract us for individual phases a la carte.
|
Consultation
|
Phase 1
|
Phase 2
|
Phase 3
|
Phase 4
|
Phase 5
|
|
|
|

